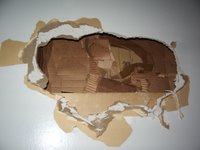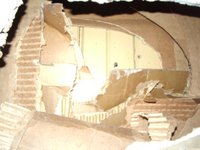This evening Mel and I decided that we are going to renovate the kitchen next, which means we are headed to Ikea to order the cabinets. Based on our measurements we have an excellent idea of what we need. Since we are shelling out a fair bit of money on the cabinets I figured it would be a good idea to measure the room again. Our current measurements have the kitchen at 16' long and 9'10" wide. On the shared wall there is a little jig because of the chimney, what is weird is that it starts near the entry into the kitchen and runs the entire wall. On the second floor the chimney is only 36" long...so what's up?

Well I decided since we can easily hide any holes with the cabinets, that I should make a few...holes that is. Well much to my surprise I found that behind our kitchen wall is at least 6" but more likely closer to 8" of wasted space. It seems that they just built overtop of the original wall. So in the 60s they dropped the ceiling by almost a foot wasting that space as well as the wasted wall space. Also to my surprise we found 60s style soundproofing, layers of cardboard. I was worried that the cardboard was nailed to more lath and plaster which would mean that we would be instore for another huge mess as I also plan to expose the studs and add soundproofing and fire protection. Lucky for us there is old cottage style boards left over from t
 he original kitchen on the old walls.
he original kitchen on the old walls.Despite the added work I am happy to find this wasted space in the kitchen as it will really allow us to build a nice U shaped kitchen. Our original plans were looking a little cramped but now that we gain 6 to 8 inches it will really open everything up.
This house never stops amazing me I can't wait to see what is burried behind the wall, maybe someone left behind their inheritance...





















